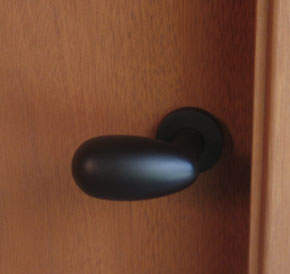
Looking down the hallway through the door into the master bedroom, which is just off the living room. The increased door heights promote a more open feeling in the hallway.
The wall is newly paneled with mahogany, very similar to the original paneling used by Eichler. New sliding closet doors were made of the same mahogany paneling set into a solid mahogany frame, in a similar style to the original doors. These sliders (far right) hide the stacked washer and dryer as well as a basin for hand washing small items.
In this Eichler model the hallway featured a 3 1/2 ft. width, 6" wider than the hallways I have seen in other models built during the late 1950's. That width, combined with the glass panels along one side, makes the hallway appear more spacious.
Door handles (below) are the Uovo model by Olivari, an Italian company.
