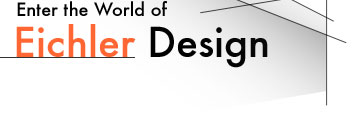
This view is of the new dining room area, with the new gas fireplace on the right. The sheetrock will be brought up flush against the stainless steel edge. No external trim will be used for a clean look, and no hearth is required with our slate floor (see europeanhome.com). The large window at the top of the photo is new. The far wall is a reinforced shear wall covered in plywood. This will be covered with sheetrock.
On the far wall, the four metal angle brackets will support a custom made cantilevered desk. It will be separated from the main dining area by a 5 1/2 ft. high, 8 ft. wide bookcase, bolted at a right angle to the narrow piece of wall that separates the two windows.
Over the next two weeks the drywall crew will do most of the rooms in the house. The hallway and one living room wall will be covered with grade A1 mahogany paneling purchased from Jordan International in San Carlos. The kitchen cabinets are built and read to install once the drywall is in place. So the project is on schedule, and we expect to move back into the house at the end of August.
Continue to completing the beam stripping project.