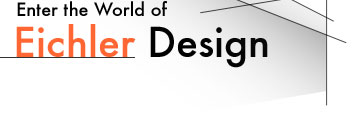
These are elevations for both sides of the kitchen, showing cabinetry and appliance locations. Scroll down the page to see both views.
The first elevation shows the partial height kitchen wall that separates that area from the new living room space. On the right side is the pantry. At the rear of the counter is a black slate tile backsplash that matches the floor tile except that backsplash pieces are cut in half so they are rectangles, not squares. The cabinets above the sink have horizontally sliding doors (a nod to original Eichler cabinets) made of 3Form acrylic panels. A Bosch dishwasher is to the right of the black Blanco sink, which will have a KWC "Eve" faucet.
The second elevation is the exterior wall side of the kitchen. It shows, left to right, a built-in Sub Zero refrigerator (over/under) and a pair of Miele ovens (upper oven a combination convection / microwave unit). For the stove area, a Gaggenau telescopic swivel ventilation system is placed between a pair of two-burner Diva induction electric units. They are more efficient and heat faster than standard electric stoves, but require ferrous metal pots (aluminum won't work). We will not be having any gas burners, but will run a gas line to the corner of the house next to the kitchen for a small barbeque.